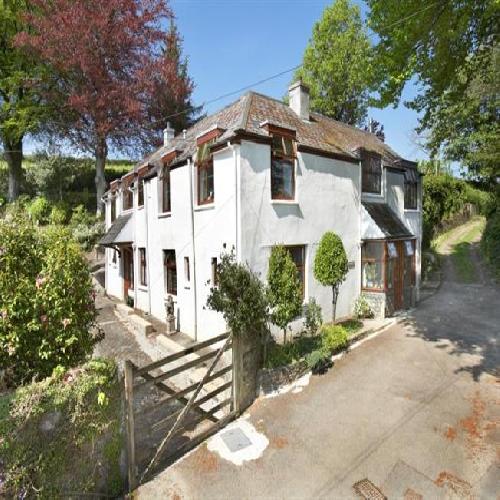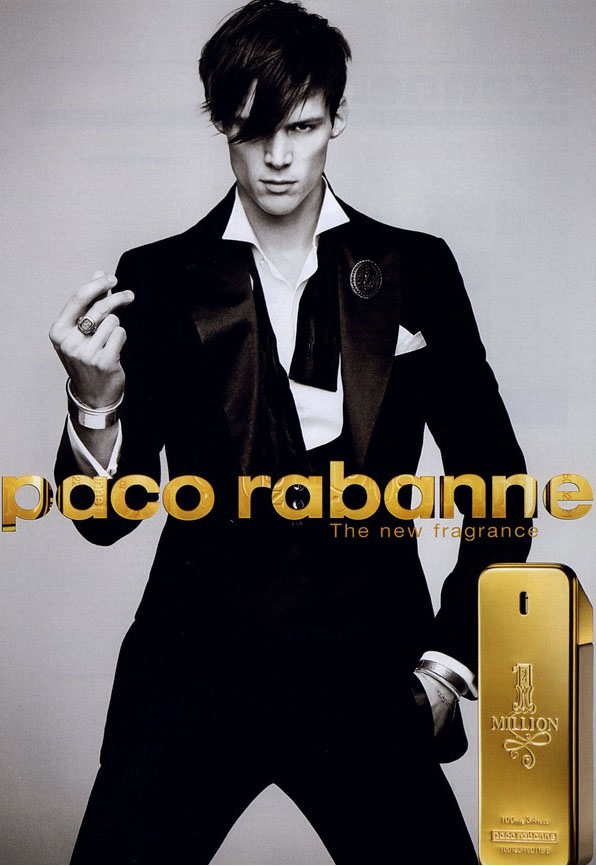|
Click photographs for larger image 
|
 
Property Ref: 728
Property
Type: 1
Bedrooms: 5
Price: £460,000
Address: Tregay Lane, Liskeard
A five/six bedroom detached cottage benefitting from oil central heating, double glazing, lounge, kitchen/breakfast room, dining room, three bathrooms/shower room, double garage, parking for several cars and lands of approximately 0.75 acres. The property
Location Liskeard is market town which has a mixture of retail and schooling facilities, leisure centre and mainline railway running from Penzance to Paddington London and branch line to the coastal town of Looe. The town also lends itself to commuting via the A38 to the cities of Plymouth and Truro. Plymouth is the main centre for the area and offers feature and multiplex cinema and ferry port to France and Spain. Bodmin moor is approximately three miles to the north and the south coast with the holiday resorts of Looe and Polperro approximately eight miles. Both these give a wide range of interest to walkers, those with equine interest or the water sporting enthusiast.
. The property is entered via a wooden multi paned door into
Entrance Porch Wooden double glazed windows to front and side elevation. Tiled flooring. Courtesy light. Wooden multi paned obscured glass door with matching double glazed side panels lead into
Hallway Stairs to first floor landing. Radiator. Display shelving. Door leading to heated cloakroom and under stairs storage cupboard with hanging rail, coat hooks and shelving. Doors off to
Bedroom Three 4.09m x 3.07m
Wooden double glazed window to side elevation overlooking raised terrace. Radiator.
Bedroom Four 3.12m x 2.13m
Wooden double glazed window to front elevation with countryside views. Radiator.
Inner Hallway Leading through to
Utility Room Wooden multi paned courtesy door. Radiator. Space for washing machine. Housing oil combi boiler. Clothes drying area. Wooden multi paned door to
Bathroom Modern bath suite comprising of shower bath with mixer tap and shower attachment. Mixer shower with modern square designed shower head over. Inbuilt vanity sink with mixer tap with cupboards under. Low level WC. Heated towel rail. Tiled walls and floor. Extractor fan. Shaver mirror and light. Feature glass tiled display.
First Floor
Landing Wooden multi paned door giving access to rear garden area. Wooden double glazed windows overlooking rear garden. Loft hatch. Doors off to
Bedroom One 4.50m x 2.03m
Wooden double glazed window to front elevation overlooking garden with countryside views beyond. This room is currently used as an art studio. Wash basin. Radiator. Airing cupboard with slatted shelving and radiator. Built in wardrobe with hanging rail and shelving. Wooden display shelving.
Bedroom Two 3.6m x 3.25m to built in wardrobe
Wooden double glazed window to front elevation overlooking garden area with countryside views beyond. Radiator. Built in wardrobes with hanging rail and shelving.
Bathroom Comprising a white bathroom suite with panelled bath with mixer tap and electric shower over, vanity sink inset with storage cupboard and shelving and low level WC. Tiled walls. Radiator. Wooden double glazed obscure glass window.
Lounge 5.33m x 4.42m
Dual aspect wooden double glazed windows to front and side elevation overlooking gardens and raised patio area with countryside views beyond. Feature fireplace (currently not in use) with wooden mantle over. Exposed timber beams. Wooden deep sills to windows. Television point. Wooden multi paned obscure glass door leading to
Kitchen/Breakfast Room 5.4m x 2.36m plus 1.63m x 1.27m
Wooden double glazed windows to side elevation overlooking raised patio area. Wooden stable door with multi paned giving access to rear garden. A range of base units in French oak comprising of cupboards and drawers with rolled edge work top over. Double drainer stainless steel sink with mixer tap. Space for dishwasher. Space for fridge. Space for freezer. Space for electric cooker. Tiled splash backs. Matching wall mounted cupboards with under display lighting. Wooden breakfast bar area with exposed wooden lintel. Inset spot lights. Exposed wooden beams. Extractor hood. Tiled deep window sills. Archway through to
Dining Room 4.75m x 3.33m
Wooden double glazed windows to side and rear elevation. Wooden double doors giving access to rear patio and garden area. Fireplace with wooden surround. Stairs to lower level leading to
Inner Hallway Tiled flooring. Radiator. Wooden multi paned door giving access to side elevation with matching double glazed side panels. Doors off to
Bedroom Five 4.09m x 2.39m
Wooden double glazed window to side elevation. Wooden deep window sill. Radiator. Under stairs storage area.
Bedroom Six 3.12m x 2.41m
Wooden double glazed window to rear elevation with deep tiled window sill. Radiator. Tiled flooring. Under stairs storage area. Built in wardrobe with shelving. Storage cupboard with slatted shelving.
Shower Room Two wooden double glazed obscure glass windows with tiled sills. Corner shower unit with electric shower. Pedestal wash hand basin. Low level WC. Tiled splash backs. Tiled floor. Radiator.
Outside
Double Garage 5.49m x 5.18m
Twin double doors giving access. Power and lighting. Storage area above with wooden single glazed windows to front elevation.
. To the rear of the garage area there is outside storage (a former piggery). The gardens total approximately 0.75 acres and is set out into two areas. The main area is accessed via a five bar gate with pedestrian courtesy gate leading to a gravelled driveway to the parking area for several cars. From the gate there are stone steps leading down to the south facing orchard which benefits from four pond areas which are fed from a naturally fed spring. Pool area with secluded patio seating. There are three garden storage sheds and the garden is mainly laid to lawn with interspersed flower and shrubs and countryside views of surrounding hills. Five bar gate gives access to the side and rear elevation with a raised secluded terrace with further spring fed troughs.
Rear Of The Property Further patio area and the rear garden which is mainly laid to lawn with flower bed borders housing a fussion of plants and shrubs. Garden shed.
|






