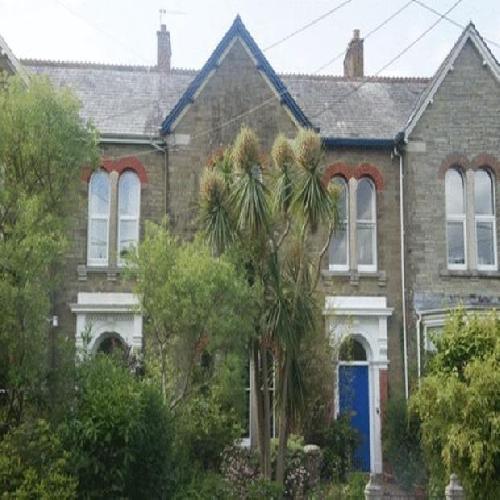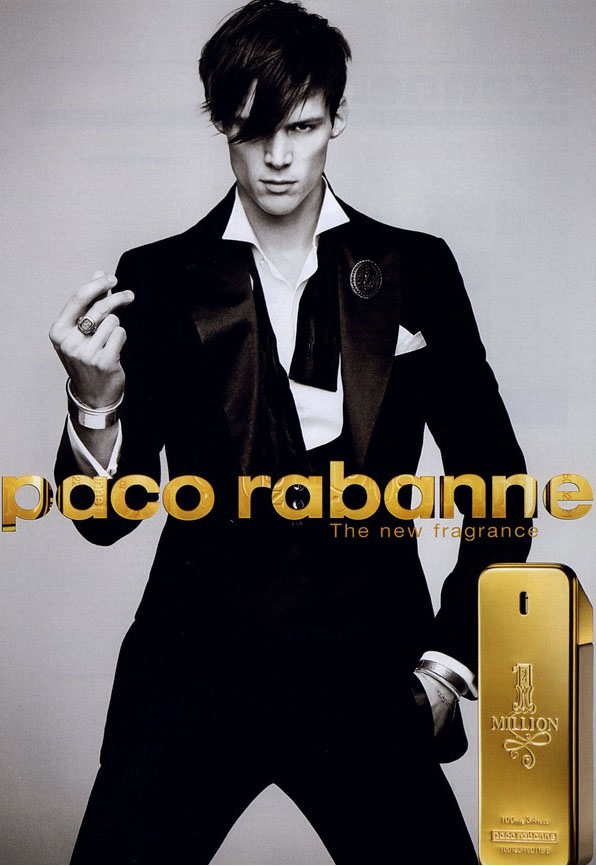|
Click photographs for larger image 
|
 
Property Ref: 301
Property
Type: 3
Bedrooms: 4
Price: £350,000
Address: 2, Manley Terrace, Liskeard
This superb terraced property offers spacious accommodation over four levels with many appealing and original features. We believe the property was designed by a locally acclaimed architect by the name of Henry Rice whose period designs have left a lastin
Full description:
This superb terraced property offers spacious accommodation over four levels with many appealing and original features. We believe the property was designed by a locally acclaimed architect by the name of Henry Rice whose period designs have left a lasting impression on the town of Liskeard. The property comprises in brief, two reception rooms, a fully refurbished cellar (currently used as a recreational room), kitchen / breakfast room and shower room with WC. The upper levels can be reached by an impressive open aspect staircase which splits leading to a first floor inner hallway, bathroom and bedroom and a second floor providing a further three bedrooms. Outside there are tidy, yet low maintenance areas to the front and rear with parking for up to four cars.
Recent and ongoing roadwork improvements have made this part of Cornwall very accessible with the A38 dual carriageway which links the town of Liskeard to the cities of Plymouth and Exeter and the A30 which is accessed from Launceston linking the cities of Truro and Exeter. Both the A38 and A30 link to the M5 Motorway. Car Ferries run from Plymouth to France and Spain and there is a local airport within the town of Newquay with an International Airport at Exeter.
ACCOMMODATION
Entrance via wooden door with single glazed curved window to the front.
PORCH
Victorian geometric tiled floors, high ceiling, hooks for cloak hanging and wooden glazed door into:-
ENTRANCE HALLWAY
Period archway, dado rail, coving to ceiling, telephone point, radiator and stairs to the first floor
accommodation. Doors off.
LIVING ROOM
Feature and open fireplace with slate hearth, marble surrounds and mantle over, dado rail, coving to ceiling, ceiling rose with hanging light, dimmer switch, wall mounted lights, radiator and box sash windows with shutters to the front elevation.
RECEPTION ROOM
Feature fireplace with exposed stone surrounds, slate hearth and inset woodburner, wood laminate flooring, dado rail, coving to ceiling, recess to walls. Full length casement window/door with shutters opening onto rear courtyard.
HALLWAY
Flagstone flooring, fixed shelving and space for fridge and freezer, stairs leading down to cellar, doors off to:
SHOWER ROOM / UTILITY ROOM
Flagstone flooring, shower cubicle with mains shower point, low level WC and pedestal wash hand basin, heated towel rail,, wall mounted combination boiler and space for washer/dryer, window to side elevation
KITCHEN / BREAKFAST ROOM
Flagstone flooring,, range of refined wooden base units and built in storage cupboards, inset solid fuel Rayburn cooker (only used for cooking), Britannia six hob gas cooker with extractor fan over, stainless steel sink and mixer tap, coving to ceiling, space for table and chairs, two radiators and sash window to the front and side elevations.
Stairs leading down to:
CELLAR / RECREATION ROOM
Flagstone flooring, space for table and chairs, radiator and open casement window to the rear. Cupboard housing consumer unit and storage, sash window to the rear elevation Door off to:-
WORKROOM
Providing work bench and vice.
Stairs to first floor:-
LANDING
Patterned window to the rear elevation. Door into:-
INNER HALLWAY
Radiator, built-in storage, Sash window to the side elevation . Doors off.
LAVATORY
Low level WC, fixed hand wash basin, dado rail to one side and sash window to the side elevation.
BATHROOM
Panelled bath with centrally located taps, fixed wall mounted basin with mixer tap over, low level WC, dado rail, wood laminate flooring and uPVC window to the side.
BEDROOM
Feature fireplace with decorative surrounds and solid mantle over, coving to ceiling, radiator, uPVC window to the rear elevation.
Stairs rise to:-
SECOND FLOOR LANDING
Radiator and doors off.
BEDROOM
Dado rail, radiator and box sash window to the front elevation with shutters. An archway leads to:-
BEDROOM
Feature fireplace with decorative partially tiled surrounds with wooden mantle over, dado rail, coving to ceiling, radiator and box sash window to the front elevation with shutters.
BEDROOM
Feature fireplace with decorative partially tiled surrounds, dado rail, coving to ceiling, inset storage cupboard and uPVC window to the rear elevation.
OUTSIDE
The rear courtyard is enclosed by traditional stone walls, brick pavers laid to herringbone, space for picnic bench, room for parking up to three cars with wooden gates onto the rear access lane. Area for potted plants with borders to one side.
The front of the property is approached through wrought iron gates with a pathway leading to the front door. There is a garden to the side with a slated area accommodating a feature Yuca tree with mature shrubs and plants which border and encompass the rest of the garden.
SERVICES
Mains electricity, gas, water and drainage
TENURE
Freehold.
COUNCIL TAX BAND
D.
AGENTS NOTES
The loft offers the potential for conversion (subject to the necessary planning consents).
DIRECTIONS
From Kivells Liskeard office proceed out of town on Station Road heading towards the train station. The property can be found just before the train station on the right hand side and can be identified by our For Sale board.
|






