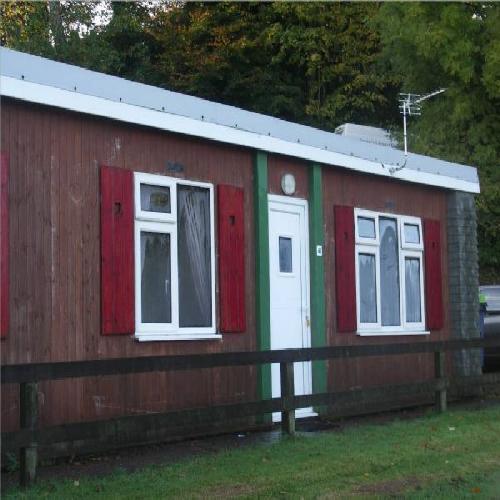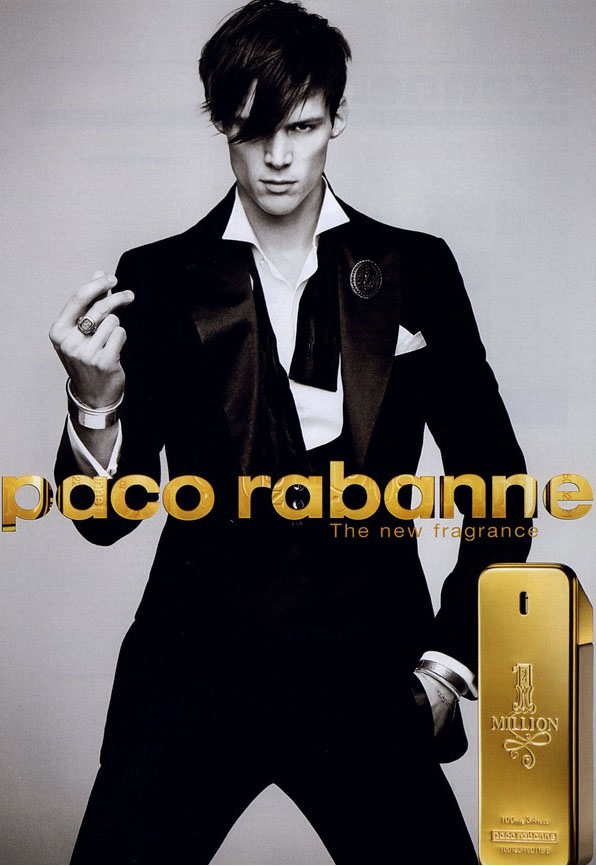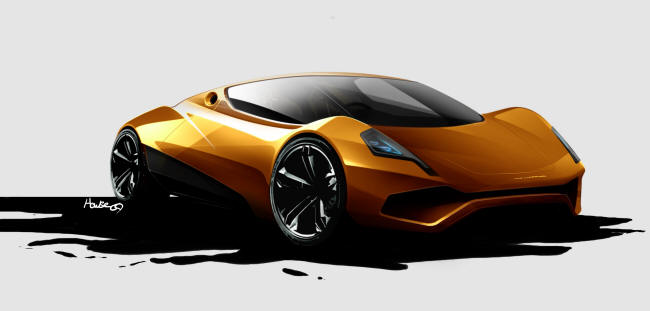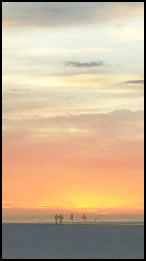|
Click photographs for larger image 
|
 
Property Ref: 112
Property
Type: 2
Bedrooms: 2
Price: £19,950
Address: Bideford Bay Holiday Park, Bucks Cross, Bideford
•Wonderful coastal views
•Double glazing throughout
•Fully furnished
•Situated within popular holiday park
•Numerous on-site amenities
Bucks Cross
Two double bedroom end of terrace holiday chalet situated in a sought after position within a well established holiday park with numerous on-site amenities. Sitting/dining room, kitchen and shower room. Found in excellent condition throughout. Double glazing, fully furnished and wonderful coastal views. Subject to a 10 month holiday occupancy.
SITUATION: The Bideford Bay Holiday Park is located in an area of outstanding natural beauty. On-site facilities include indoor and outdoor swimming pools, children’s playing area, delightful coastal walks, restaurants, bars and entertainment facilities. Situated within some of North Devon’s most beautiful and attractive open countryside, yet within striking distance of rugged cliff top walks. The holiday park itself is situated within the small hamlet of Bucks Cross, which is within a comfortable driving distance of the popular fishing villages of Clovelly and Bucks Mills. The port and market town of Bideford is within easy driving distance and boasts a comprehensive range of local and national high street shops, banks and leisure facilities. The North Devon Link road, which links to the M5 motorway and rail network is within easy driving distance.
THE PARTICULARS
All measurements are approximate. There are numerous power points throughout the property although not individually listed. None of the fittings or appliances have been tested by ourselves.
Sitting/Dining Room
14' 6'' x 9' 6'' (4.42m x 2.9m)
Front aspect uPVC double glazed window with striking coastal views towards Saunton Sands. Fitted carpet, ceiling light, television point and open plan access through to:
Kitchen
6' 7'' x 6' 3'' (2.01m x 1.91m)
Rear aspect uPVC double glazed window. Range of eye and base level units with worksurface over incorporating a stainless steel sink/drainer unit, four ring electric hob top with extractor above and oven/grill below. Tiled walls, tiled floor and enclosed ceiling light.
Bedroom One
8' 6'' x 7' (2.59m x 2.13m)
Front aspect uPVC double glazed window enjoying coastal views to headland beyond. Fitted bedroom furniture, fitted carpet, enclosed ceiling light and wall mounted heater.
Bedroom Two
8' 6'' x 8' 3'' (2.59m x 2.51m)
Rear aspect uPVC double glazed window. Fitted carpet, enclosed ceiling light and wall mounted heater.
Shower Room
7' 7'' x 5' 4'' (2.31m x 1.63m)
Rear aspect opaque uPVC double glazed window. Matching three piece suite comprising fully tiled shower cubicle, low level flush WC and pedestal wash hand basin. Fully tiled walls, enclosed ceiling light, tiled flooring and electric heated towel rail.
TENURE: Leasehold with the remaining balance of a 60 year lease granted in September 2005.
Ground Rent/Maintenance Charges: £4,288.70 per annum (as of January 2010).
OCCUPANCY: The chalet is subject to a 10 month holiday occupancy from 15 March to 15 January.
SERVICES: Mains water, electricity and drainage.
DIRECTIONS: From Holsworthy proceed on the A3072 Bude road and at ‘Red Post’ turn right signposted ‘Kilkhampton B3254’. Upon reaching the ‘T’ junction in Kilkhampton turn right signposted ‘Bideford’. Proceed along the A39 passing through ‘Crimp’, ‘Welcombe Cross’ and ‘Higher Clovelly’ and after a further three miles Bideford Bay Holiday Village will be found on your left. Proceed along the road, down over the hill passing the leisure complex and the property will be seen on your right hand side.
VIEWINGS: Please telephone us on 01409 253888 to make an appointment. We are open from at least 9am to 5pm Monday to Friday and 9am to 1pm Saturdays. FULL DETAILS OF THIS AND EVERY PROPERTY ARE AVAILABLE ON OUR WEBSITE www.kivells.com .
|






