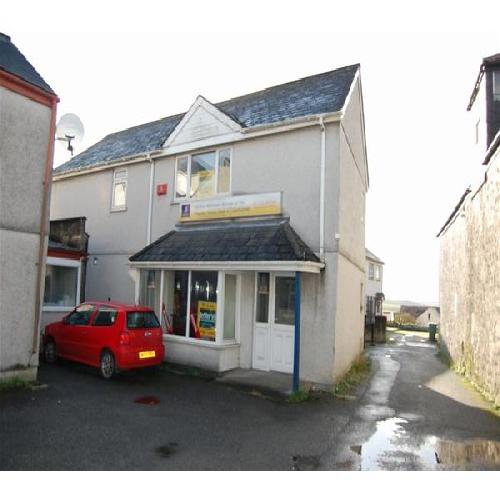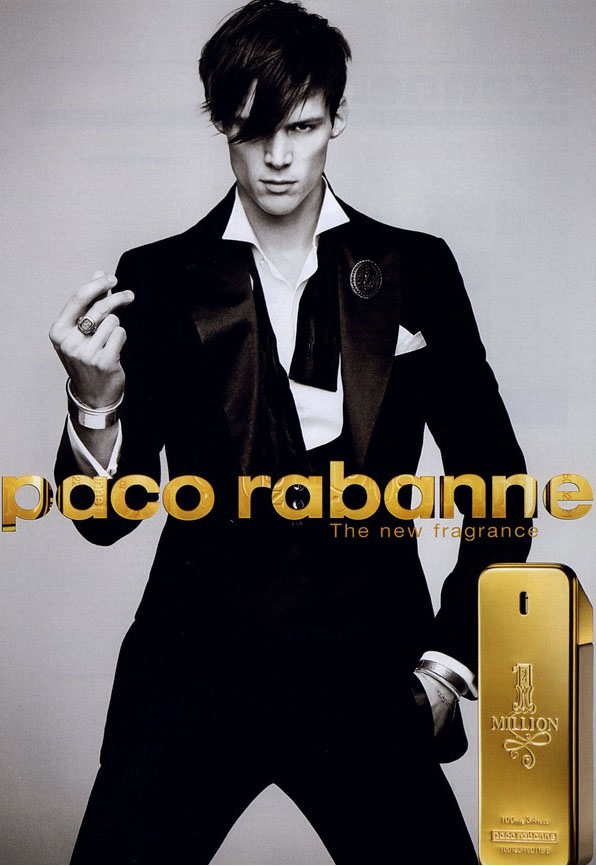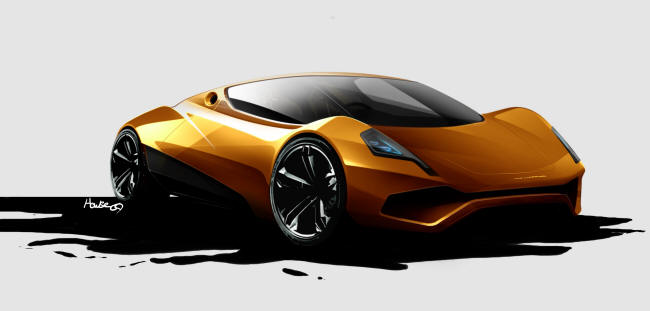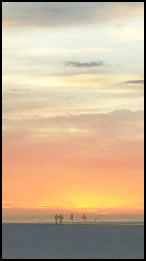|
Click photographs for larger image 
|
 
Property Ref: 111
Property
Type: 1
Bedrooms: 3
Price: £199,950
Address: East Hill, St Austell, CJA1425
A substantial commercial unit available to let or to purchase located on the outskirts of the town centre enjoying open plan ground floor accommodation with large offices above. The property is available to Let £8,500 PA or to purchase £199,950 subject to
ACCOMMODATION COMPRISES (ALL SIZES ARE APPROXIMATE)
uPVC front entrance door and surround leading into :-
Entrance Hall
Stairs to the first floor. Opening into :-
Sales Area/ Show Room
6.05m x 2.95m (19 10" x 9 8") plus 9.63m x 7.00m (31 7" x 23) Florescent lighting. uPVC display window to the front elevation. uPVC external door to the rear elevation. Under stairs storage area. Nigth storage heater.
Toilet
Pedestal wash hand basin. Low level WC. Part tiled walls. uPVC double glazed window to the side elevation. Extractor fan.
Kitchen
3.40m x 3.29m (11 2" x 10 10") Fitted with a modern range of wall, base and drawer units with rolled edge work top surface over. Part tiled walls. Stainless steel top sink and draining unit. uPVC double glazed window to the side and rear elevations. Built in microwave, Florescent light.
FIRST FLOOR
Landing
Office 1
7.03m x 6.05m (23 1" x 19 10") Night storage heater. uPVC double glazed window to the front elevation. Door leading to :-
Store Room (Pitch Ceiling)
Office 2
4.61m x 4.51m (15 1" x 14 10") uPVC double glazed window to the front elevation. Night storage heater. Florescent lighting.
Toilet
Pedestal wash hand basin. Low level WC. Part tiled walls. Roof window.
EXTERIOR
It is understood to the front of the property, parking is available within office hours.
Directions
The property is located at the top of East Hill, howver set back off the road where the entrance to the property can be found next to Chung Hing chinese take away.
ACCOMMODATION COMPRISES (ALL SIZES ARE APPROXIMATE)
uPVC front entrance door and surround leading into :-
Entrance Hall
Stairs to the first floor. Opening into :-
Sales Area/ Show Room
6.05m x 2.95m (19 10" x 9 8") plus 9.63m x 7.00m (31 7" x 23) Florescent lighting. uPVC display window to the front elevation. uPVC external door to the rear elevation. Under stairs storage area. Nigth storage heater.
Toilet
Pedestal wash hand basin. Low level WC. Part tiled walls. uPVC double glazed window to the side elevation. Extractor fan.
Kitchen
3.40m x 3.29m (11 2" x 10 10") Fitted with a modern range of wall, base and drawer units with rolled edge work top surface over. Part tiled walls. Stainless steel top sink and draining unit. uPVC double glazed window to the side and rear elevations. Built in microwave, Florescent light.
FIRST FLOOR
Office 1
7.03m x 6.05m (23 1" x 19 10") Night storage heater. uPVC double glazed window to the front elevation. Door leading to :-
Store Room (Pitch Ceiling)
Office 2
4.61m x 4.51m (15 1" x 14 10") uPVC double glazed window to the front elevation. Night storage heater. Florescent lighting.
Toilet
Pedestal wash hand basin. Low level WC. Part tiled walls. Roof window.
EXTERIOR
It is understood to the front of the property, parking is available within office hours.
Directions
The property is located at the top of East Hill, howver set back off the road where the entrance to the property can be found next to Chung Hing chinese take away.
|






